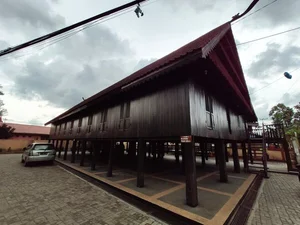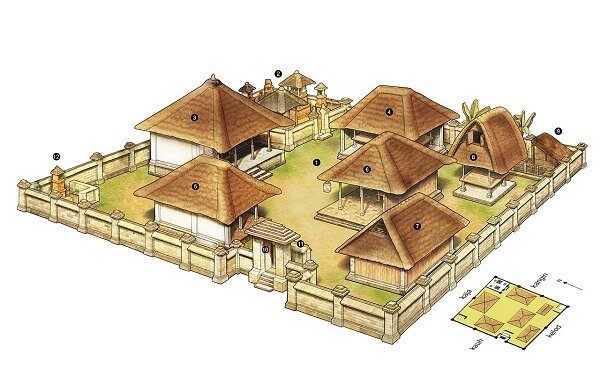Traditional architecture in Indonesia is a vibrant reflection of the country’s diverse cultural heritage. From the intricate designs of Javanese temples to the communal longhouses of the Dayak people, each region boasts unique architectural styles that are deeply rooted in local traditions and beliefs. This article explores the distinct characteristics of traditional architecture in Java, Bali, Dayak, Papua, and Batak, highlighting their historical significance, structural elements, and cultural symbolism.
Arsitektur Jawa

Pengertian Arsitektur Jawa
Arsitektur Jawa is a rich tradition that has evolved over thousands of years, influenced by Indian culture but adapted to local customs. It is characterized by its unique features such as the tajug (meru-style roof), joglo (thatched roof house), limasan (shield-shaped roof), and kampung (gabled roof). These structures are not just functional but also hold deep cultural and spiritual significance.
Rumah Tradisional
Javanese traditional houses, known as rumah joglo, are designed to be both practical and aesthetically pleasing. They often feature high wooden pillars, open spaces, and thatched roofs. The layout of these homes reflects the social hierarchy and family structure, with specific areas designated for different activities.
Candi
Candi, or temples, are a significant part of Javanese architecture. These structures, built during the Hindu-Buddhist era, showcase intricate carvings and symbolic motifs. Examples include the famous Candi Borobudur and Candi Prambanan, which are UNESCO World Heritage Sites.
Arsitektur Bali
Pengertian Arsitektur Bali
Bali’s architecture is deeply intertwined with its Hindu traditions. The concept of Tattwa (philosophy) guides the design of buildings, emphasizing harmony between humans, nature, and the divine. Traditional Balinese architecture includes pura (temples), bale banjar (community halls), and bale kulkul (drum houses).
Pemandangan Umum dan Konsep
Balinese architecture emphasizes the integration of nature and spirituality. Structures are often aligned with natural elements, such as rivers and mountains, to maintain balance. The use of candi bentar (split gates) and punden berundak (stepped terraces) reflects the island’s spiritual beliefs.
Struktur, Konstruksi, dan Bahan Bangunan
The construction of Balinese buildings follows strict guidelines, with materials like ijuk (palm leaves) and batu bata (brick) commonly used. The meru (tiered temple) is a prime example, featuring a complex system of beams and columns that distribute weight efficiently.
Arsitektur Dayak

Pola Perkampungan
Dayak communities in Kalimantan live in rumah betang (longhouses), which are communal living spaces. These structures are designed to accommodate multiple families and emphasize social cohesion. The hejan (staircase) and sapundu (spirit poles) are integral parts of these homes.
Tata Ruang, Bentuk, dan Filosofi
Dayak architecture is closely linked to their way of life. The sado’ (lower level), padongk (family room), bilik (bedroom), and dapur (kitchen) reflect the community’s values of unity and cooperation. The betang is not just a house but a symbol of social and spiritual life.
Bahan Bangunan dan Teknik Konstruksi
Materials like ulin wood (ironwood) are preferred for their durability. The karayan (connecting corridor) and los (guest room) are key elements in the design of Dayak homes, facilitating both social interaction and practical living.
Arsitektur Papua

Suku Asmat
The Asmat people of Papua are known for their intricate wood carvings and unique jew (communal house). These structures are central to their social and religious life, serving as venues for ceremonies and gatherings.
Suku Dani
The Dani people of Papua live in honai (conical huts), which are simple yet functional. These homes are made from jerami (straw) and kayu (wood), reflecting the community’s adaptation to their environment. The kaneka (ancestral symbols) and kaneka hagasir (rituals) are essential aspects of their culture.
Tradisi Potong Jari
One of the most distinctive traditions of the Dani people is the potong jari (finger-cutting) ceremony, performed to honor deceased relatives. This practice symbolizes the pain of loss and the importance of family bonds.
Arsitektur Batak
Pengertian Arsitektur Batak
Batak architecture, particularly in Toba and Karo regions, is characterized by its ruma batak (traditional house) and bolon (community meeting house). These structures are designed to reflect the social and spiritual values of the Batak people.
Seni dan Budaya
Batak art and culture are deeply embedded in their architecture. The tarian tortor (dance) and musik (music) are integral parts of their traditions, often performed in balai bolon (meeting houses).
Kerajinan
The Batak people are renowned for their ulos (textiles) and songket (silk weaving). These crafts are not only artistic but also hold cultural significance, often used in rituals and ceremonies.
In conclusion, the traditional architecture of Indonesia is a testament to the country’s rich cultural diversity. Each region’s unique style reflects its history, beliefs, and way of life, making it an essential part of Indonesia’s heritage. By preserving and understanding these architectural traditions, we can appreciate the depth and complexity of Indonesia’s cultural identity.






